All objects are in the collection of the Geoffrey Bawa Trust, unless otherwise noted. Every effort has been taken to ensure the veracity of the information provided, however the process of identifying and learning about the material in the archive is an ongoing and continual process. Please contact us at archive@gbtrust.net with any additional information or corrections. All content is copyright to the Geoffrey Bawa Trust and the authors of the works displayed, all rights reserved.
Defining New Directions
Architecture inevitably takes on a symbolic role. Expo ’70 in Osaka was an instance which called for a depiction of the island, although Bawa was reluctant to write or theorize on architecture, his ideas were conveyed in the construction of the Ceylon Pavilion.
Edwards, Reid and Begg put forth a structure which embodied the country’s evolving identity as being able to embrace the future while celebrating its past. This took the form of a steel and glass pavilion with archaeological artefacts and modern batik, suggesting an approach to history as a continuum.
The Ruhunu University campus, an ambitious state project in the south of the island, was also an immense engineering feat. The project, with its educational thrust, was intended to serve as a catalyst for challenging the island’s perceived centre. The design of the campus reflects shifting values and an approach to education which encouraged communal encounters supported by long corridors and ample public spaces.
The Kandalama Hotel (1991–1994) addressed a different part of the island — Dambulla, the heart of the island’s cluster of ancient kingdoms. An immensely controversial project due to its environmentally and culturally sensitive location, the project galvanized the environmental movement in Sri Lanka. Bawa foresaw and emphasized the need for controlled development in this region, and remarked that, in his view, the project would be complete when it had turned to ruin, with leopards roaming its corridors once more.
Edwards, Reid and Begg put forth a structure which embodied the country’s evolving identity as being able to embrace the future while celebrating its past. This took the form of a steel and glass pavilion with archaeological artefacts and modern batik, suggesting an approach to history as a continuum.
The Ruhunu University campus, an ambitious state project in the south of the island, was also an immense engineering feat. The project, with its educational thrust, was intended to serve as a catalyst for challenging the island’s perceived centre. The design of the campus reflects shifting values and an approach to education which encouraged communal encounters supported by long corridors and ample public spaces.
The Kandalama Hotel (1991–1994) addressed a different part of the island — Dambulla, the heart of the island’s cluster of ancient kingdoms. An immensely controversial project due to its environmentally and culturally sensitive location, the project galvanized the environmental movement in Sri Lanka. Bawa foresaw and emphasized the need for controlled development in this region, and remarked that, in his view, the project would be complete when it had turned to ruin, with leopards roaming its corridors once more.
“It is in this realm of part emotion part thought, that the rest of the way must run, and it is at this stage that the architect steps, from the relative security of known and learnt things, into the world of intuition, inspiration, talent, gift — call it what you will, a world inside his head and far outside it at the same time — almost sub — or super — conscious. This may seem extravagant when written down but it is the unknown factor. I suppose it is here that each one of us has a separate and personal impulse – the point at which, although surrounded by the fact and reality of a project, one is alone and must make a decision to do this and not that, to do what seems at the moment inevitable.”
Ceylon Pavilion at Expo '70, Osaka, 1969 –1970
A remarkable structure, the design of which was steered by architect Anura Rathnavibushana, the Ceylon Pavilion at Expo '70 was intended to convey a sense of “tranquillity” alongside a multitude of objects from various moments in the island’s history. A sense of the space is hinted at in the inclusion of elements like the contemporary batik designs of Ena de Silva and the maquette for the leaf sculpture designed by Laki Senanayake, which was drawn and reproduced at a much larger scale in Osaka.

Geoffrey Bawa (attributed)
Osaka Pavilion, 1970
3 Gelatine silver prints
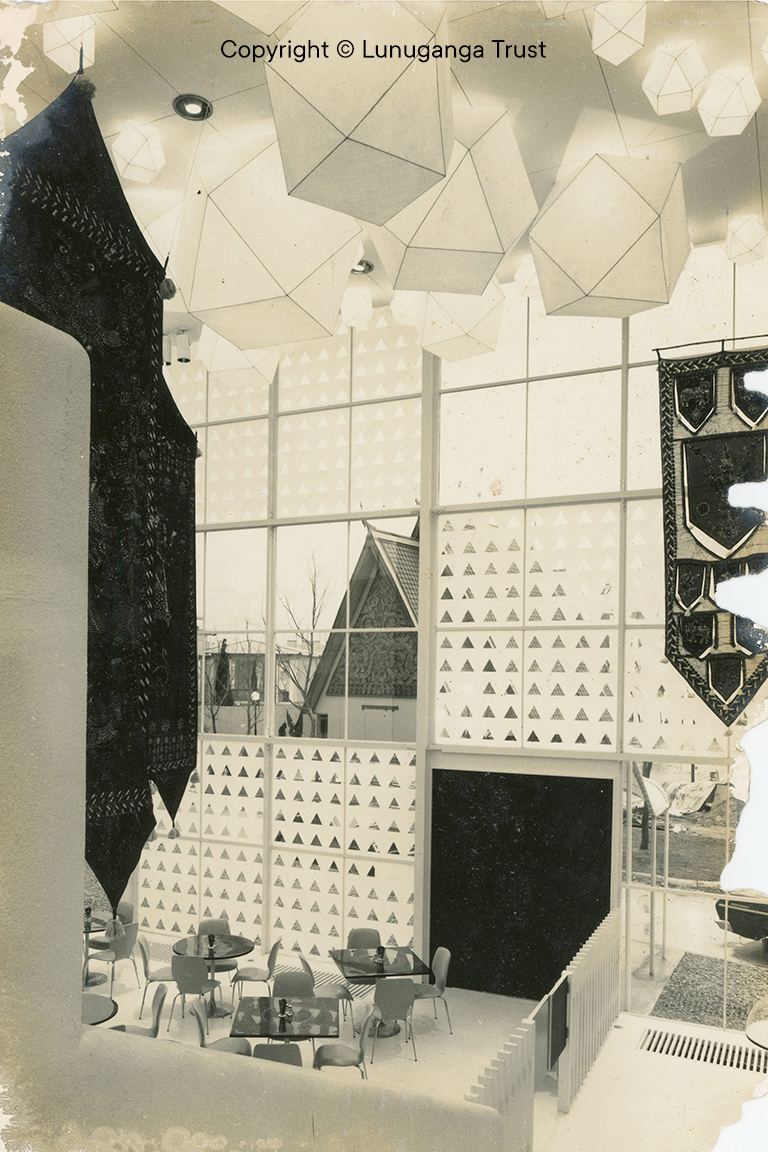

 Edited by Jim Richards
Edited by Jim RichardsArchitectural Review press clipping; Ceylon Pavilion at Expo '70, Osaka
Extract from journal
 Unnamed Special Correspondent
Unnamed Special Correspondent"India puts up a good show at Expo '70", The Hindu, Monday, 4th May, 1970
Press clipping
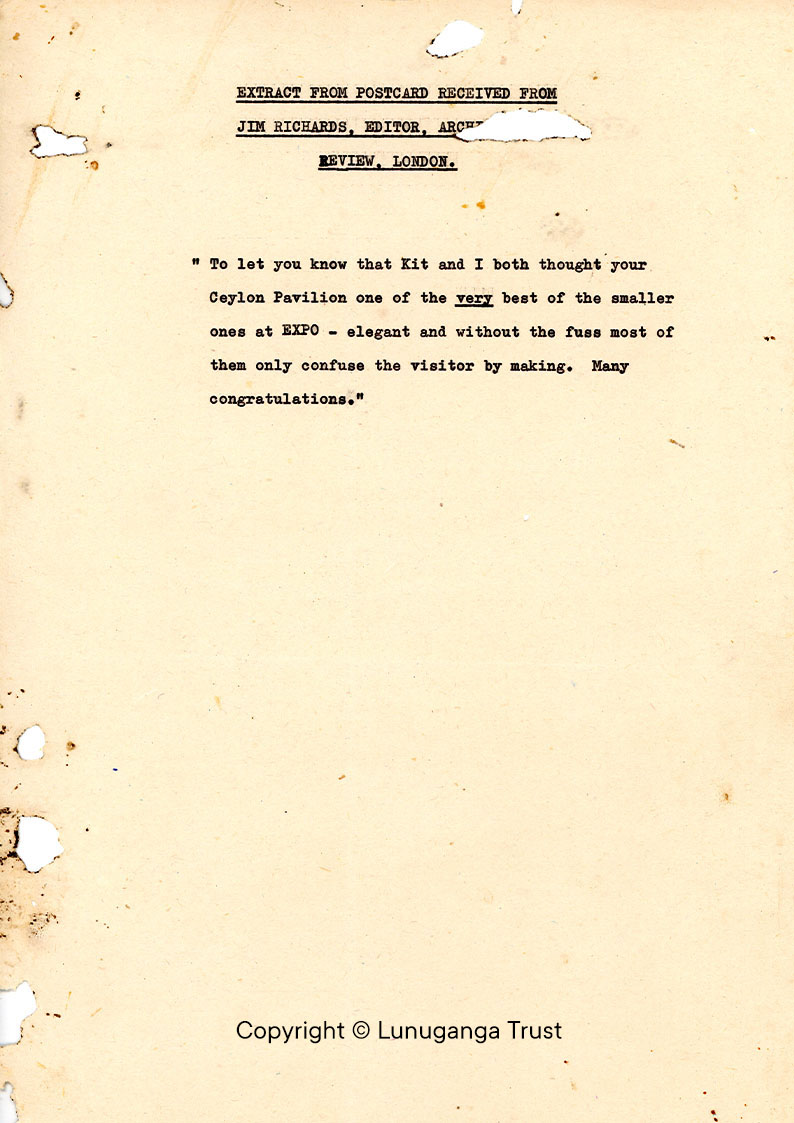 Jim Richards
Jim RichardsExtract from postcard received from Jim Richards, editor, Architectural Review, London

Author unknown
Pamphlet of the Ceylon Pavilion at the Expo '70 in Osaka
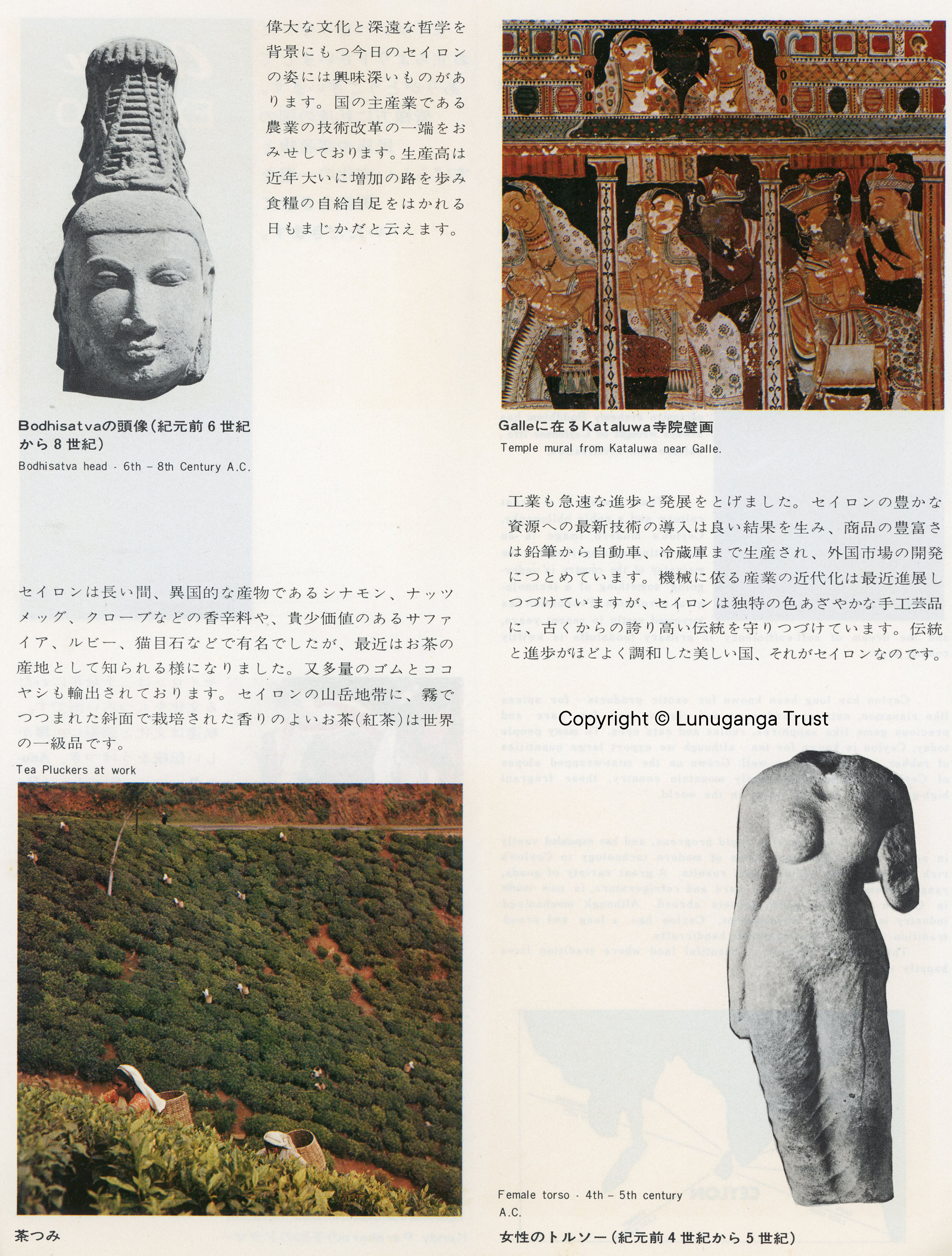
Author unknown
Pamphlet of the Ceylon Pavilion at the Expo '70 in Osaka









Photographer unknown
Ceylon Pavilion, Expo '70, Osaka, 1970
9 Chromogenic colour prints
Ruhunu University, Matara, 1978–1984
This partial model of the campus, created for the 2004 exhibition of Bawa’s work in Frankfurt, Germany, clearly reveals the ample public spaces and extensive corridors of the campus. In Bawa's words, “covered links were built to give passage and space for pause, contemplation, and the meeting of minds, whether contemplative or active, and thus gazebos, pavilions and verandahs were very much part of the essential concept”.
 Unknown author
Unknown authorRuhunu University, section, c. 1984
Ink on tracing paper

Unknown author
Ruhunu University, elevation, c. 1984
Ink on paper
Unknown author
Ruhunu University, site plan, c. 1978
Ink on tracing paper
Ruhunu University, site plan, c. 1978
Ink on tracing paper


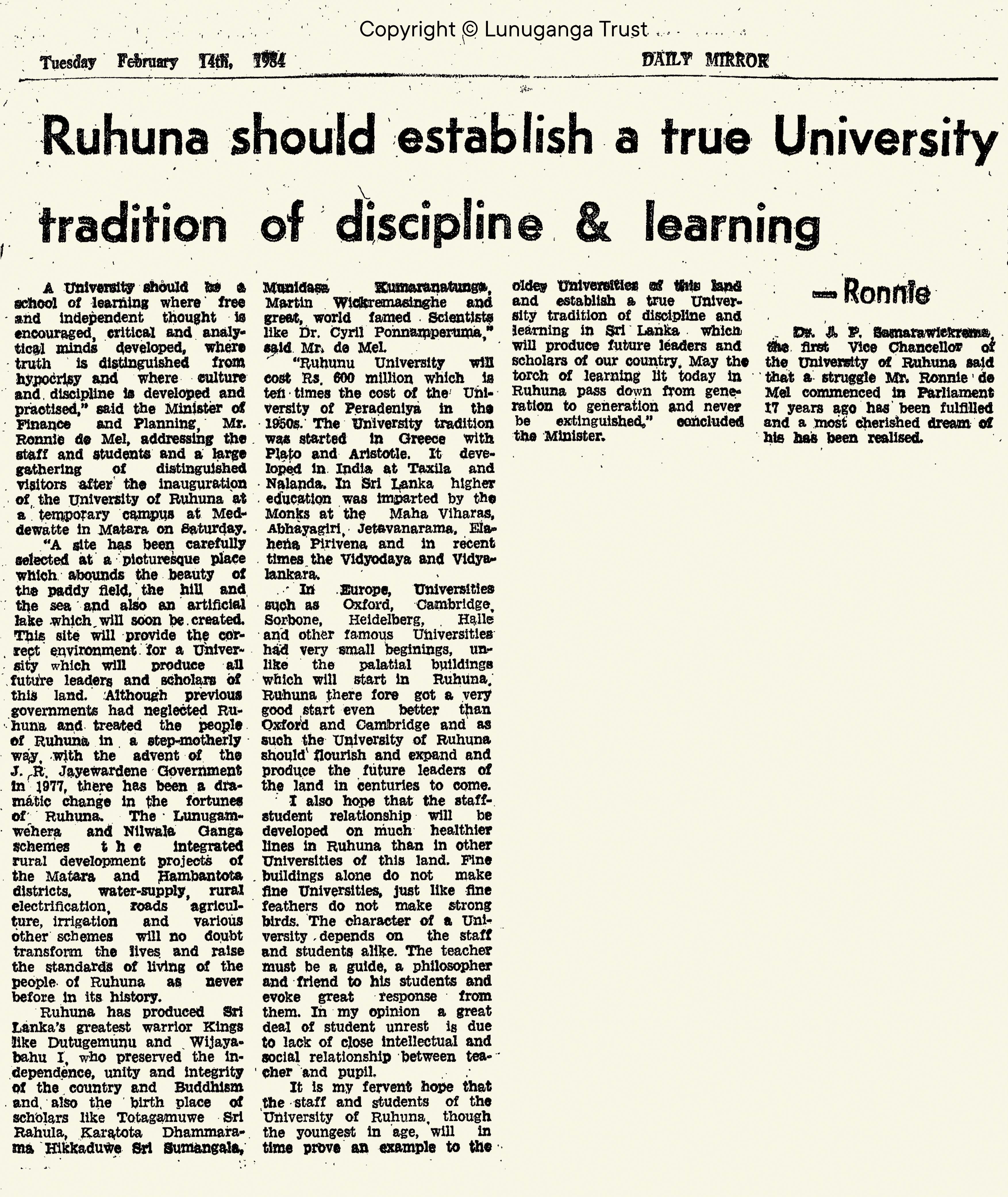
Unknown author
“Ruhuna University, Lamp of learning in Southern Sri Lanka”, Advertiser’s Supplement, Daily News, Friday, 10th February, 1984
Multiple authors
“Ruhuna should establish a true University tradition of discipline and learning”, Daily Mirror, Tuesday, 14th February, 1984
“Ruhuna University, Lamp of learning in Southern Sri Lanka”, Advertiser’s Supplement, Daily News, Friday, 10th February, 1984
Multiple authors
“Ruhuna should establish a true University tradition of discipline and learning”, Daily Mirror, Tuesday, 14th February, 1984
Kandalama Hotel, Dambulla, 1991–1995
While questions linger over the environmental impact of the development of Kandalama, the Bawa archives reveal the architect’s earnest desire to address these concerns, as evidenced by carefully preserved press clippings on the issue and a multitude of drawings which were later revised to create the minimally perceived structure that exists today.Clara Kraft Isono
Geoffrey Bawa Documentary: Kandalama montage, due for release late 2022
Single channel video with colour, 1:43 minutes
Courtesy of the artist
Geoffrey Bawa Documentary: Kandalama montage, due for release late 2022
Single channel video with colour, 1:43 minutes
Courtesy of the artist
Dilshan Ferdinando
North Elevation, 1991
Ink on tracing paper
Sumangala Jayatillaka
Perspective of Earlier Scheme, 1991
Ink on tracing paper
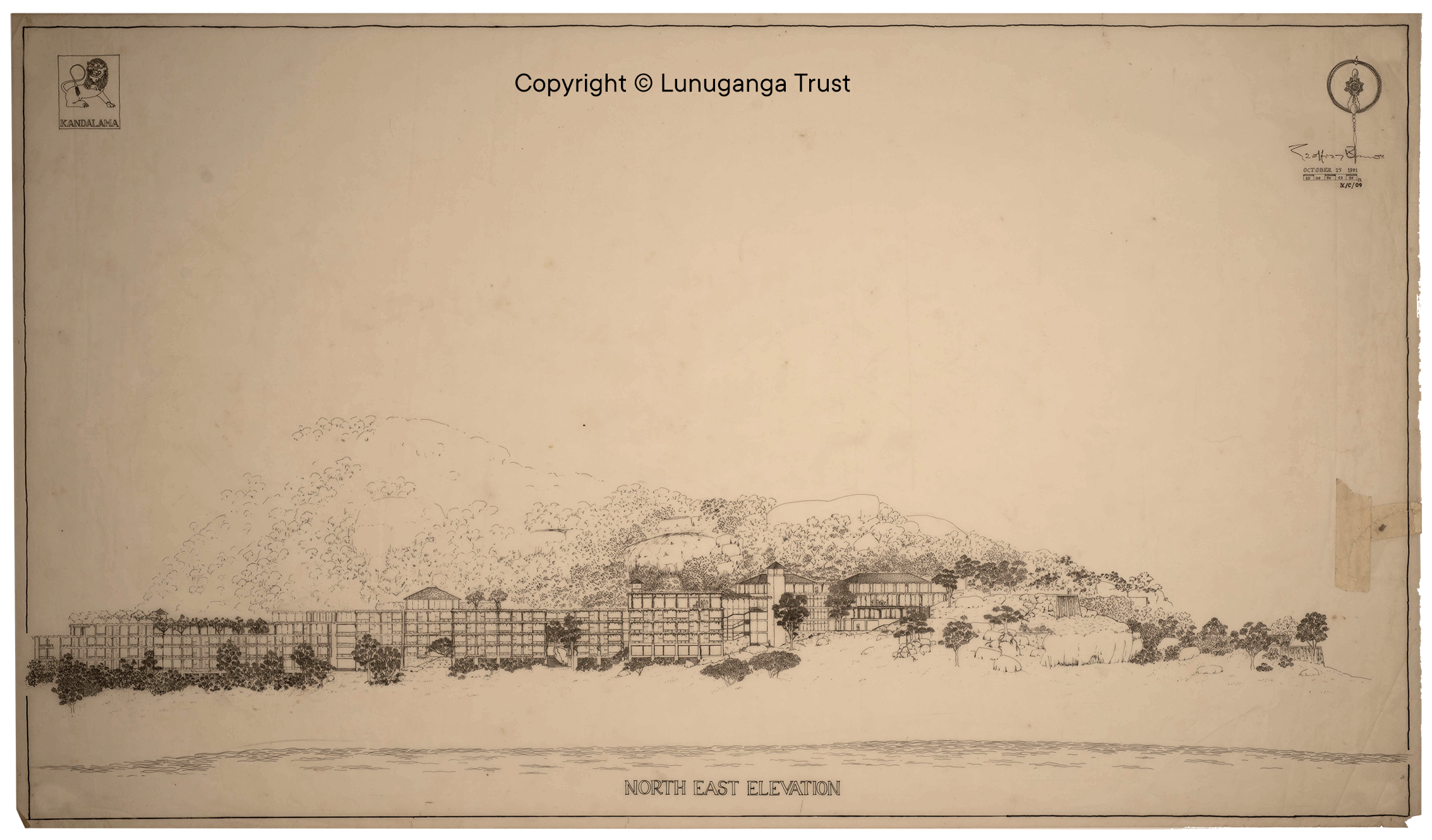
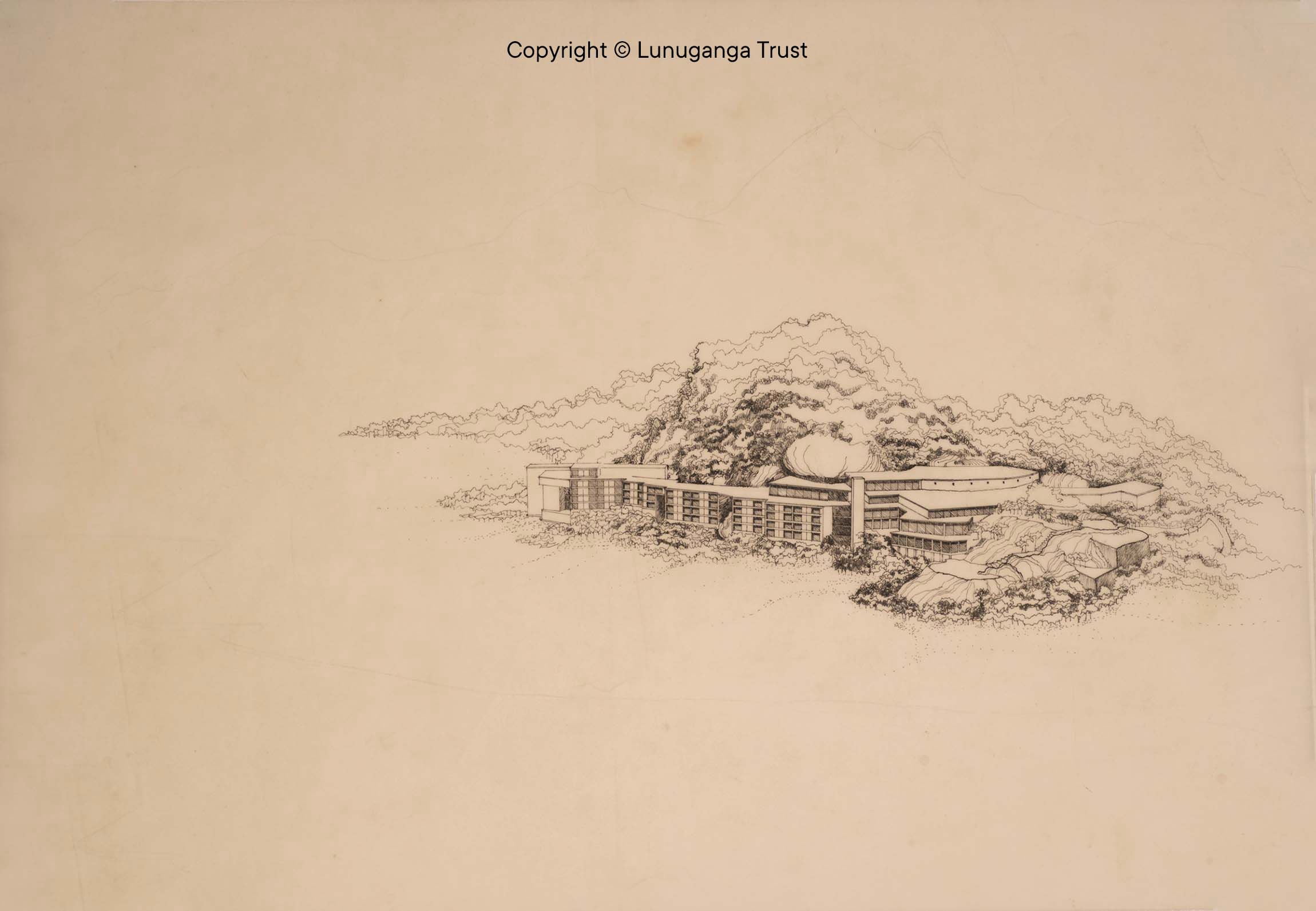

Channa Daswatte
Kandalama Hotel, c. 1994


