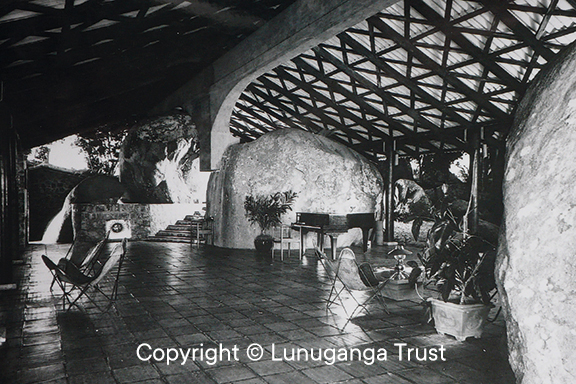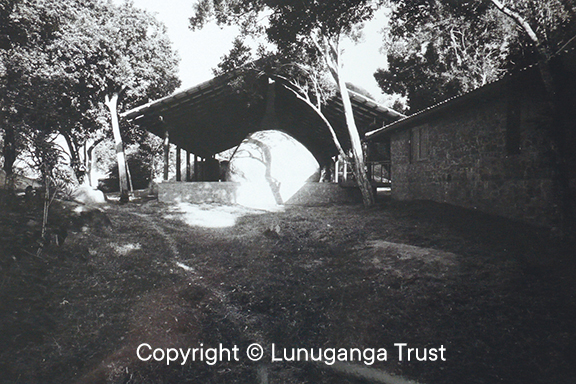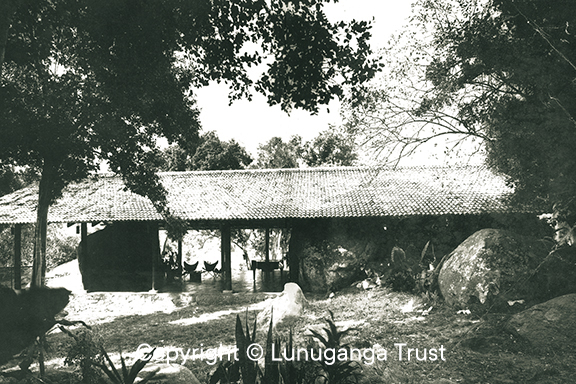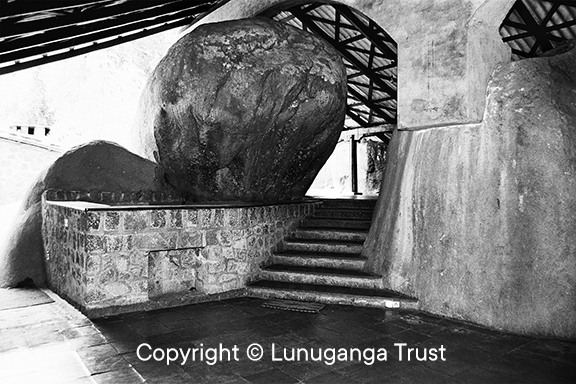All objects are in the collection of the Geoffrey Bawa Trust, unless otherwise noted. Every effort has been taken to ensure the veracity of the information provided, however the process of identifying and learning about the material in the archive is an ongoing and continual process. Please contact us at archive@gbtrust.net with any additional information or corrections. All content is copyright to the Geoffrey Bawa Trust and the authors of the works displayed, all rights reserved.
Situating a Practice
Bawa’s architecture is marked by multiplicities rather than categorizations; yet every project consistently gives importance to its specific site. In this section, four key projects that illustrate the notion of building for function and form across the varied terrains of the island are presented. The sites range from Ena de Silva’s urban house, to the Polontalawa Estate Bungalow in the dry zone, to hilly Hanwella in the wet Southwest and the House on Red Cliffs on the Southern Coast. The Ena de Silva house (1962) responded to Colombo’s increasing density through an inward-looking courtyard, and became a pivotal interrogation of the contemporary city in Sri Lanka. In the Jayawardena House in Mirissa, Bawa’s penultimate project, a below-ground structure with a ground-level living space defined by columns rather than walls, is an exercise in restraint, allowing for residents to engage with the stunning cliff-top site unimpeded by buildings. In Hanwella, the Yahapath Endera Farm School, an ambitious project for orphaned girls to learn agricultural and craft skills, negotiated a hilly landscape to keep deep connections to the surroundings, allowing the girls to feel connected to a familiar environment. By contrast, the Polontalawa Estate Bungalow (1963) works with the found conditions of the land, using existing boulders and features of the site to construct parts of the building. This is a radically different approach to the colonial practice of clearing the site and creating an enclosed estate bungalow which clearly delineates interior and exterior spaces.
“The site gives the most powerful push to a design along with the brief. Without seeing the site I cannot work. It is essential to be there. After two hours on the site, I have a mental picture of what will be there and how the site will change and the picture does not change.”
Ena de Silva House, Colombo 1960–1962
As a response to urban densification, the Ena de Silva house turned inwards with a courtyard at its centre, reappropriating a traditional dwelling type in what would prove to be a widely popular approach to the contemporary design of houses. An important (and often overlooked) feature of the house is the paved setback in front of the house which provides a gracious engagement with the street in a city that was increasingly becoming difficult to navigate by foot.
Aerial Photograph showing Ena de Silva house in urban context, 1969
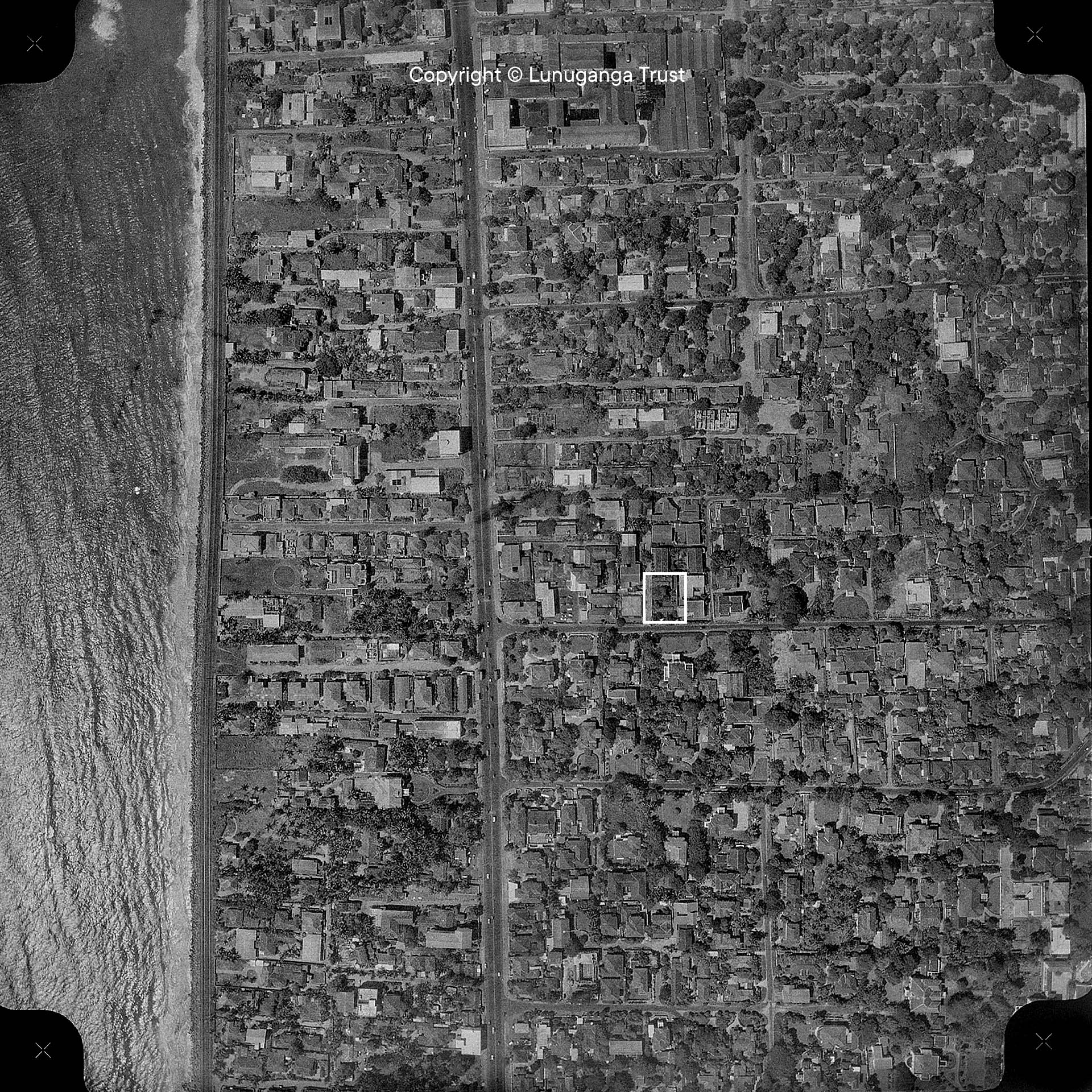
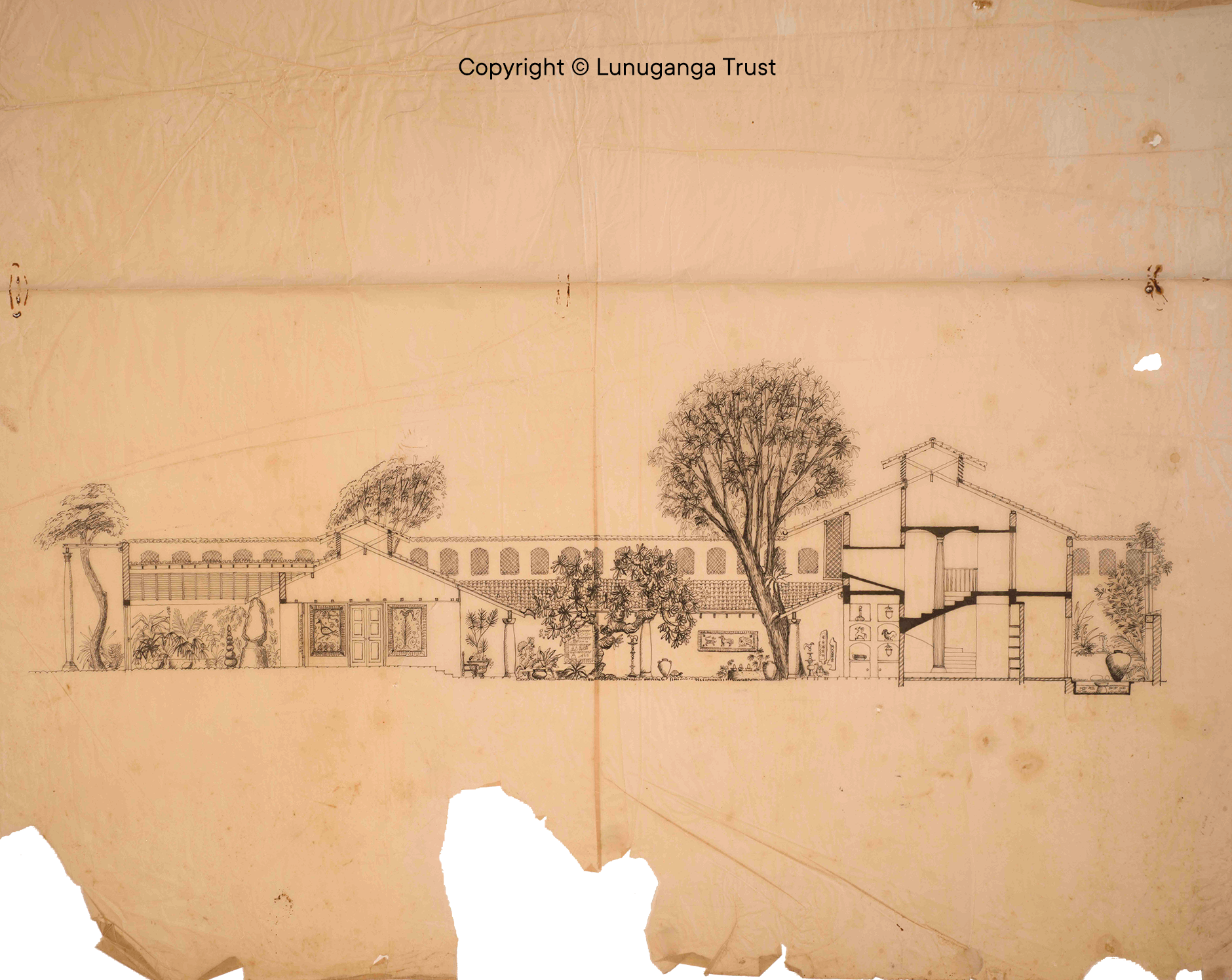
Laki Senanayake
Ena de Silva House section, 1963
Ena de Silva House section, 1963

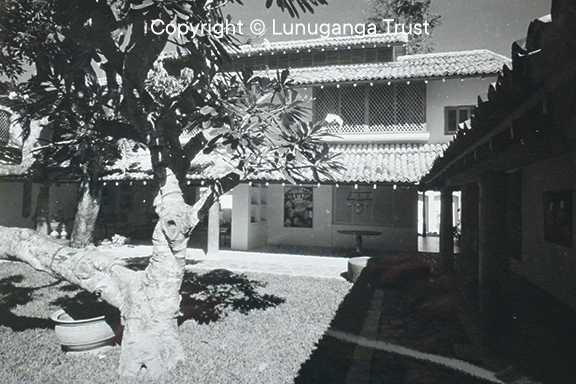
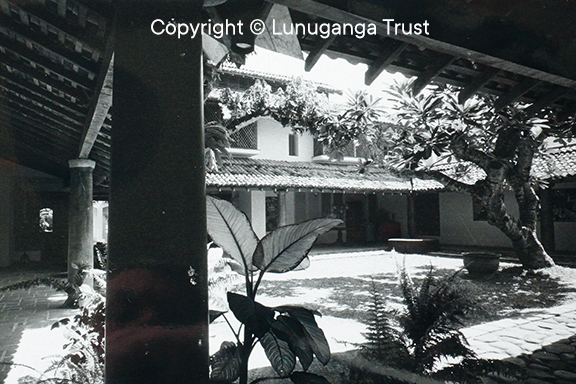
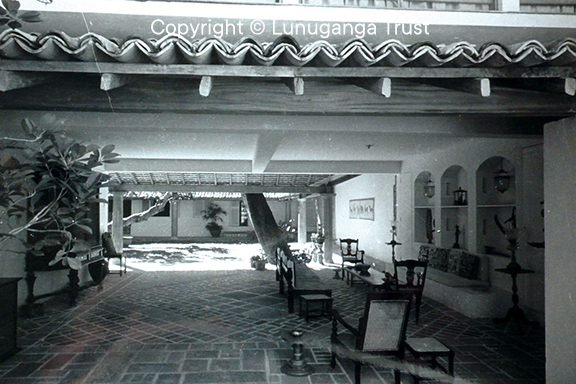
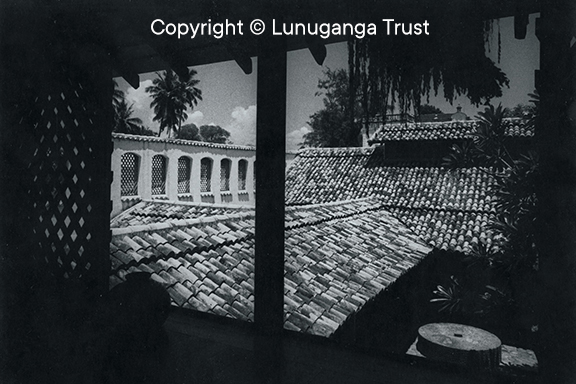
Yahapath Endara Farm School, Hanwella, 1965–1971
Completed on a minimal budget and built around the existing structures on the farm, this construction was complemented by vivid mosaics believed to have been designed by Barbara Sansoni and executed by Laki Senanayake.
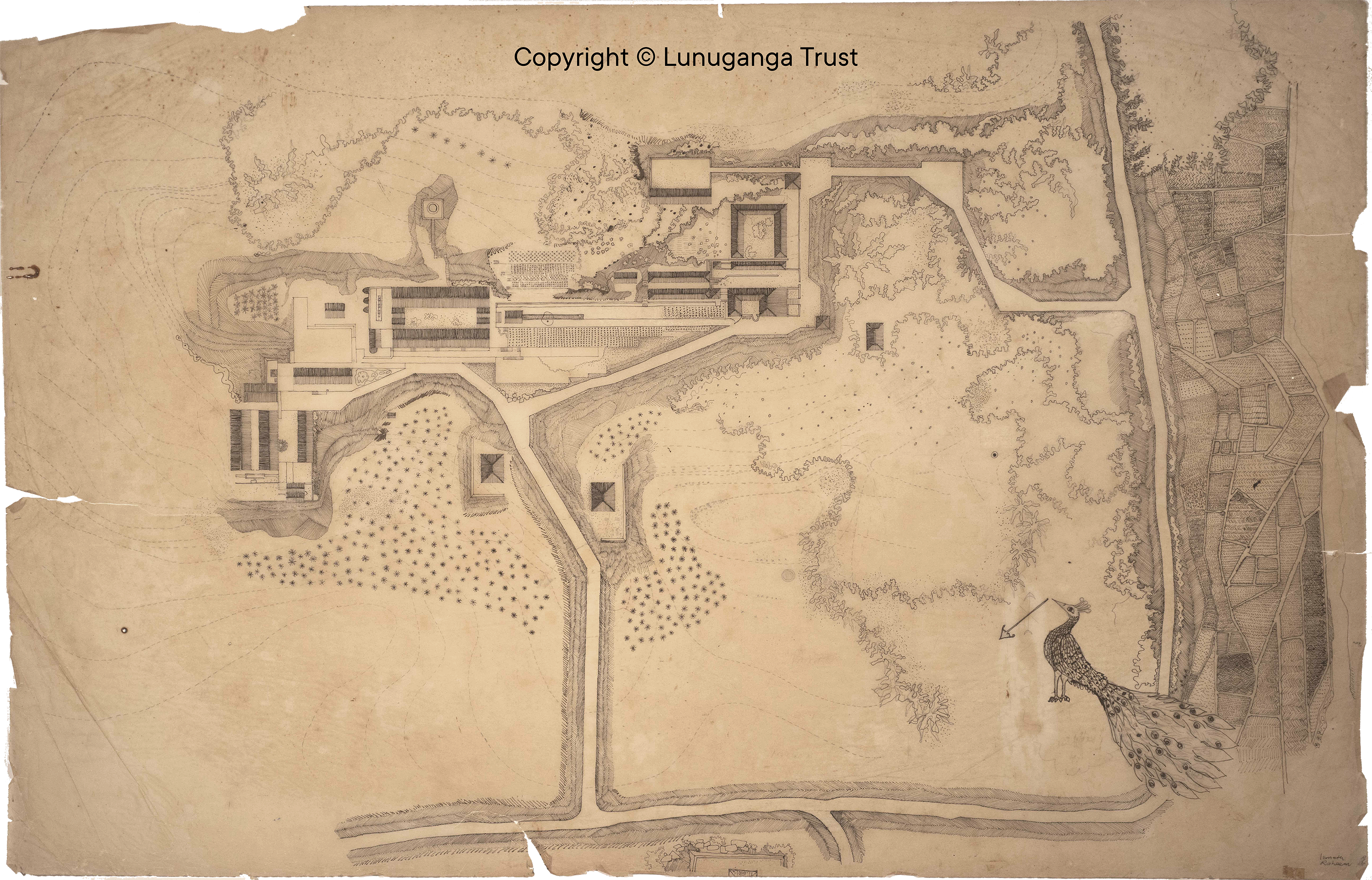
Ismeth Raheem
Yahapath Endera Farm School, site plan, c. 1965–1971
Ink on tracing paper
Yahapath Endera Farm School, site plan, c. 1965–1971
Ink on tracing paper

Author unknown
Yahapath Endara Farm School, site elevation, 1966
Yahapath Endara Farm School, site elevation, 1966
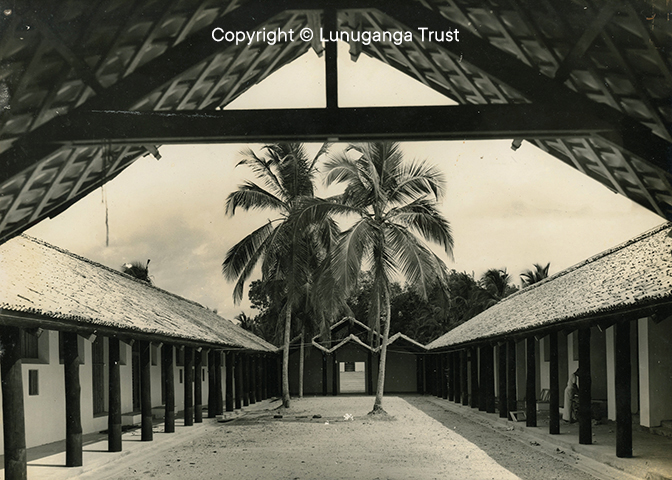
Geoffrey Bawa
Yahapath Endara Farm School, c. 1965–1971
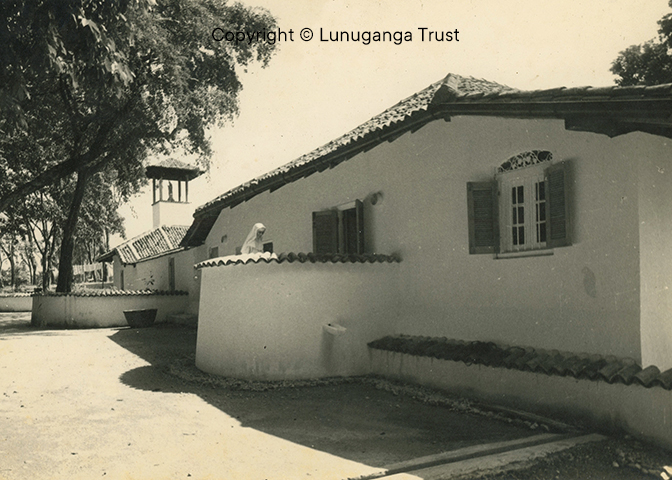
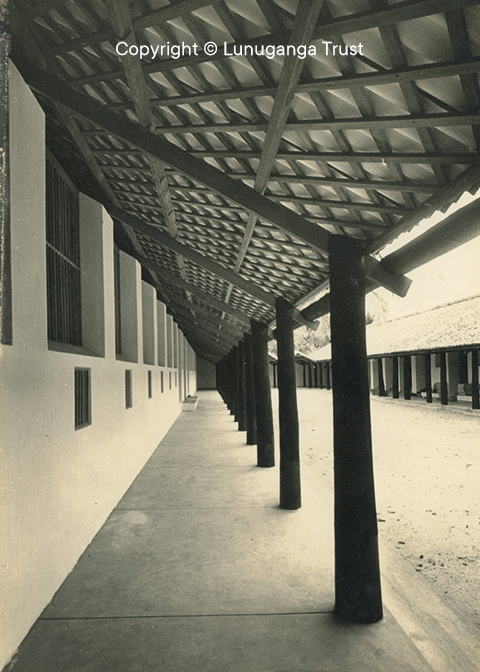
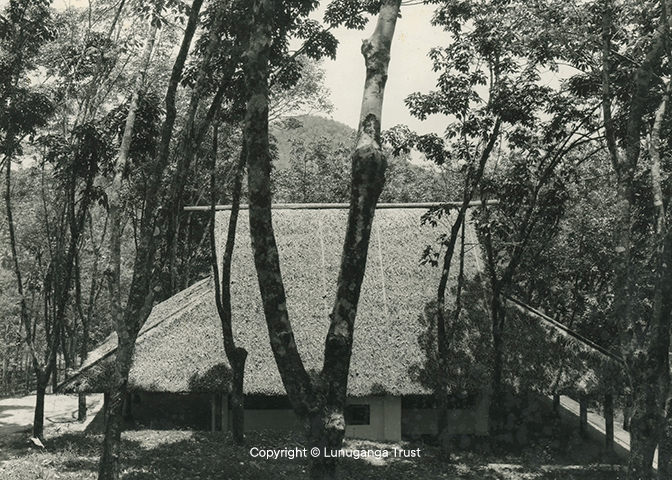
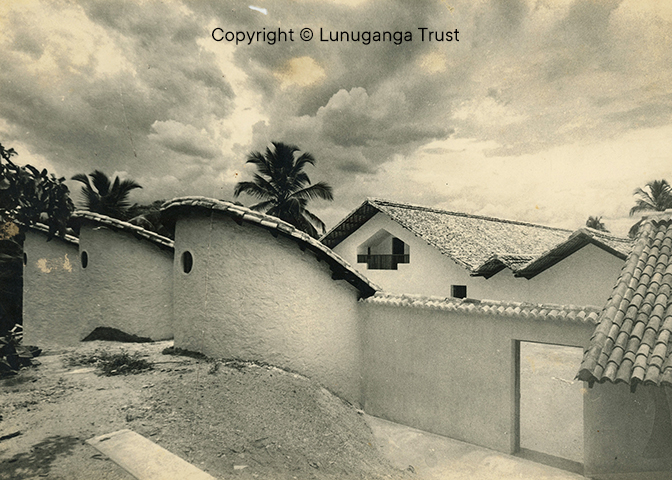
Jayawardena House, Mirissa 1997–1998
This house was built on the footprint of a previous structure which was burnt to the ground during the 1980s insurrection. As seen in the section drawing, it has a minimal roofline on the horizon, with the dwelling spaces sunk almost below ground level.
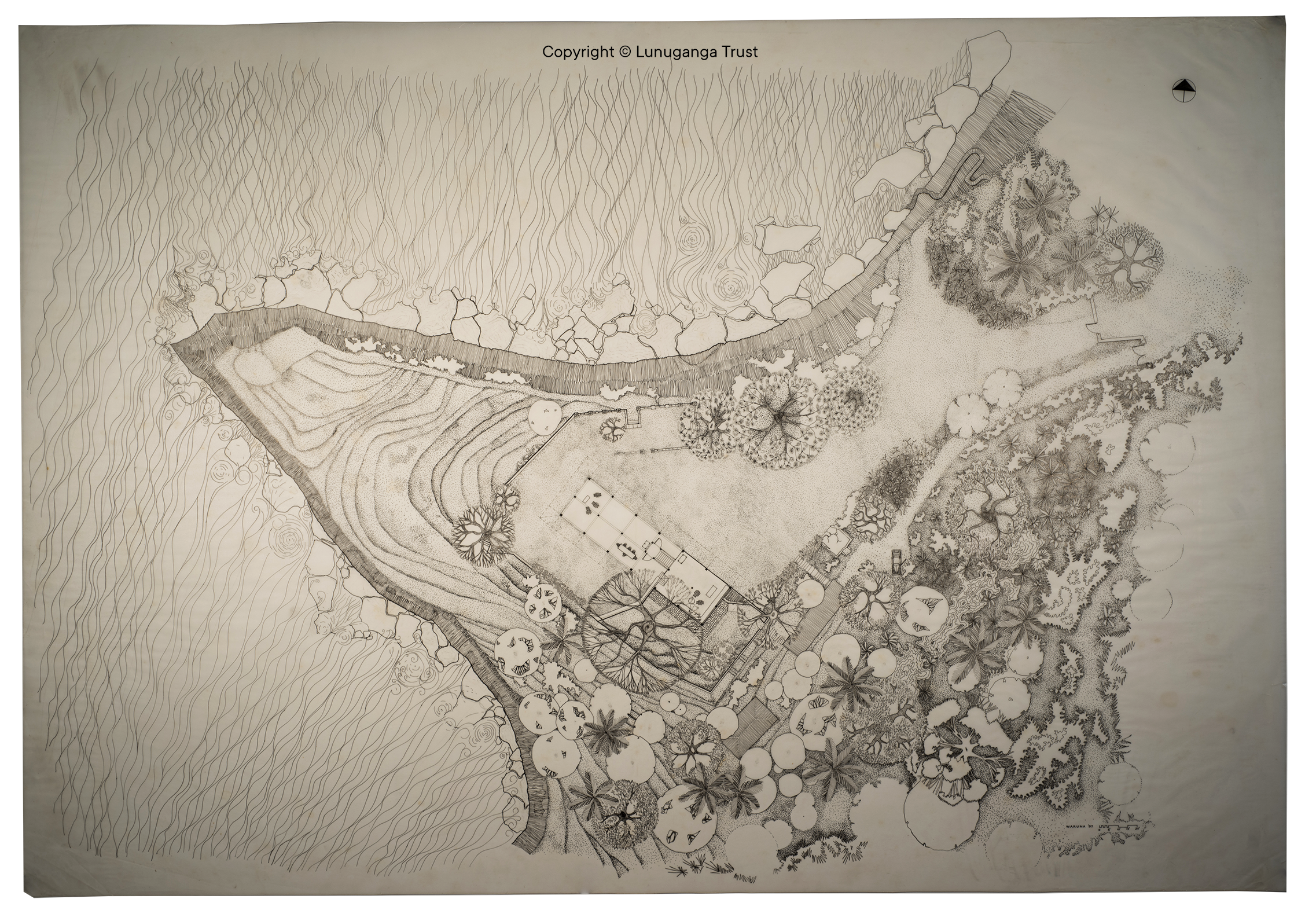
Waruna Gomis
Jayawardena House site plan, 1997
![]()
Michael Ondaatje
House on a Red Cliff
Geoffrey’s copy of the poem dedicated to him by hand by the poet, appended to the Lunuganga guest book maintained by the architect
Jayawardena House site plan, 1997
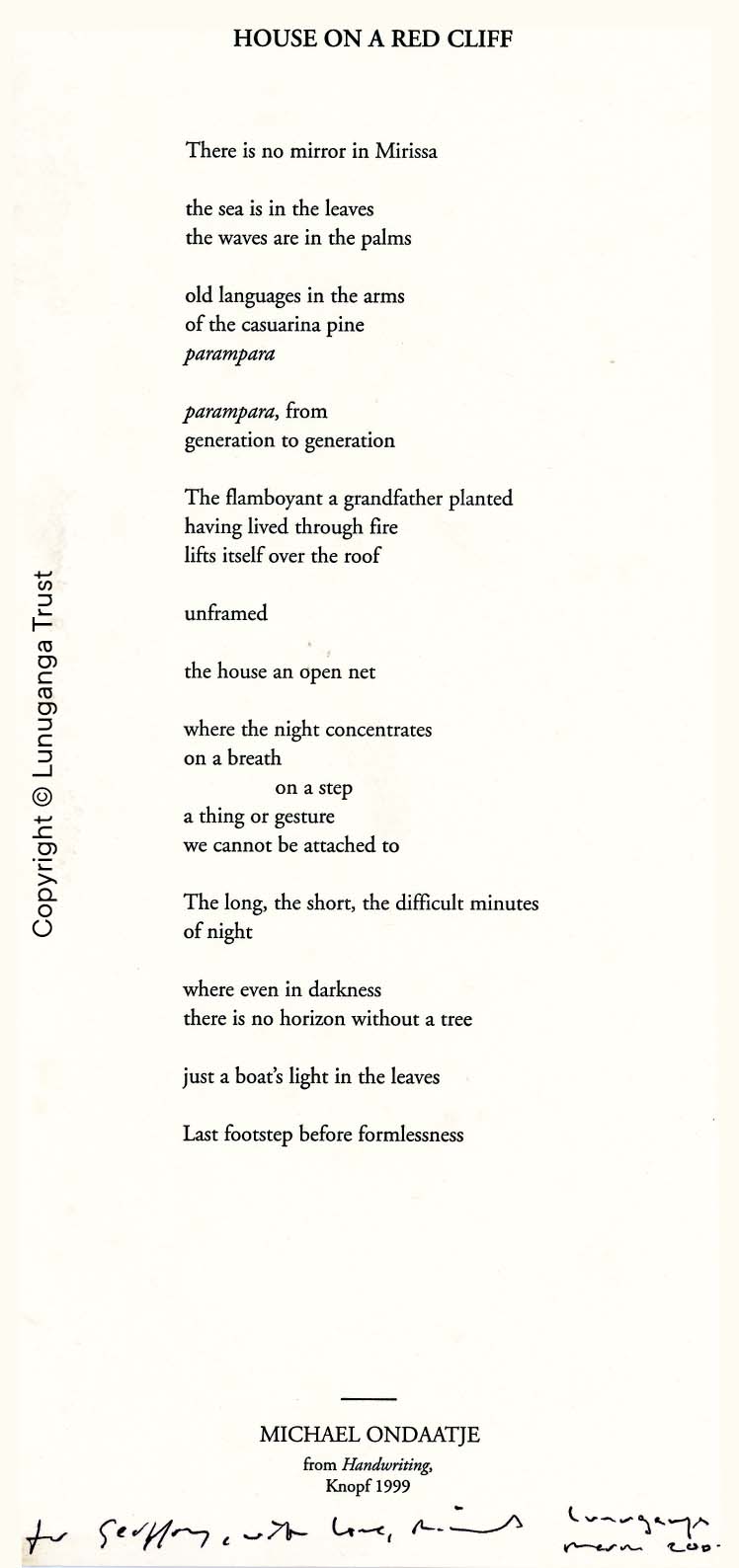
Michael Ondaatje
House on a Red Cliff
Geoffrey’s copy of the poem dedicated to him by hand by the poet, appended to the Lunuganga guest book maintained by the architect
Polontalawa Estate Bungalow, Nikarawetiya 1963 –1967
Based on accounts by both Bawa and his partner on this project, Ulrik Plesner, the house was designed on site, using sticks and strings to incorporate the existing boulders into the structure. The plan for the bungalow, the only known drawing of the project, was likely made well after the building—a frequent practice of the firm.
Author unknown
Polontalawa Estate Bungalow, site plan, c. 1967
Polontalawa Estate Bungalow, site plan, c. 1967
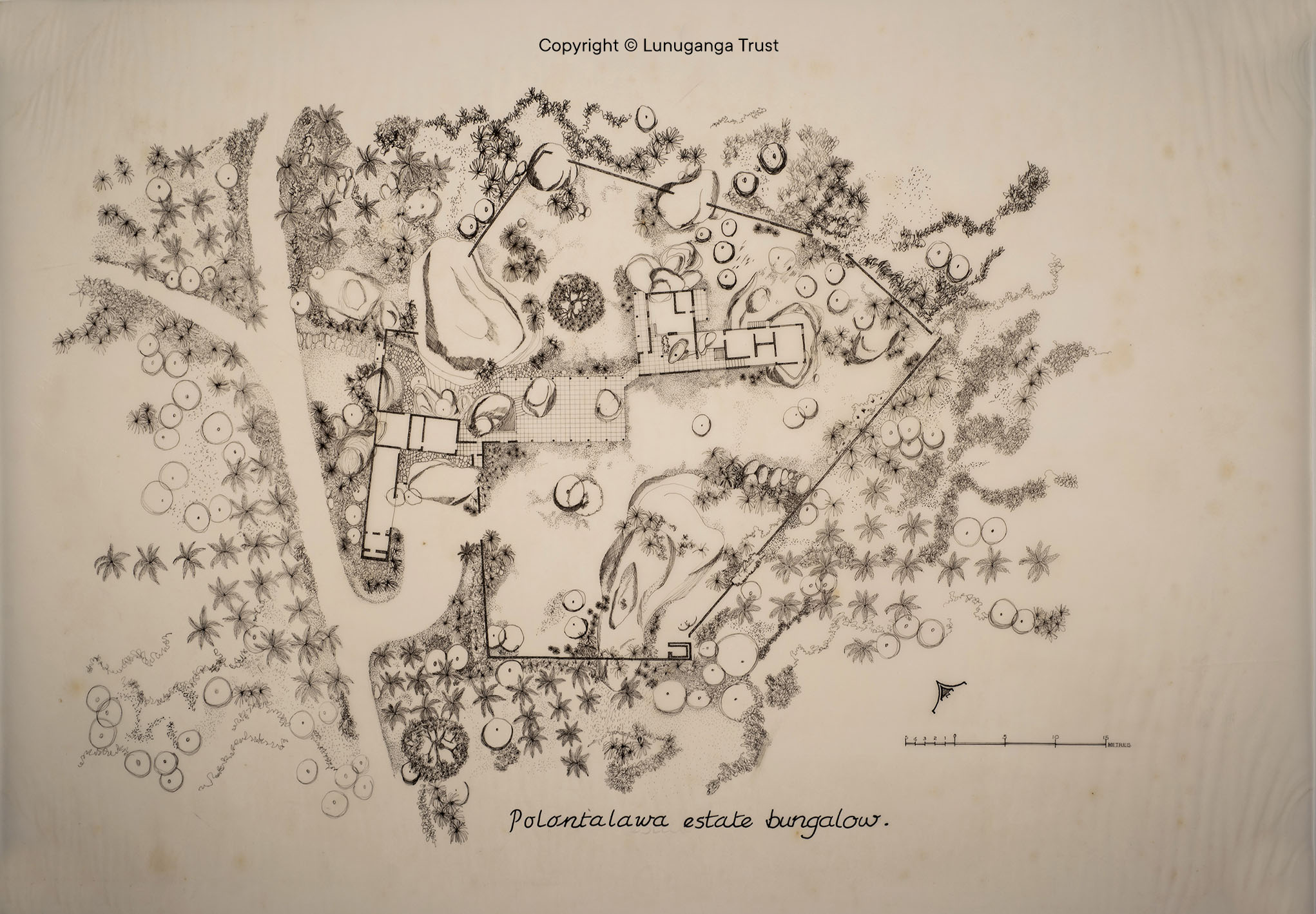
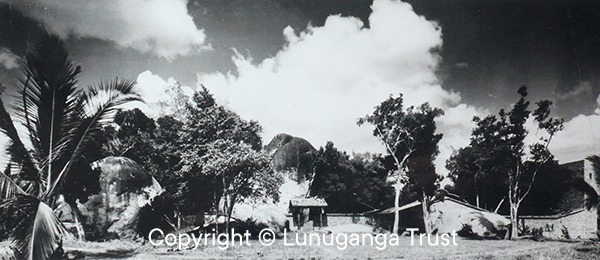
Geoffrey Bawa
Polontalawa Estate Bungalow, c. 1965–97
